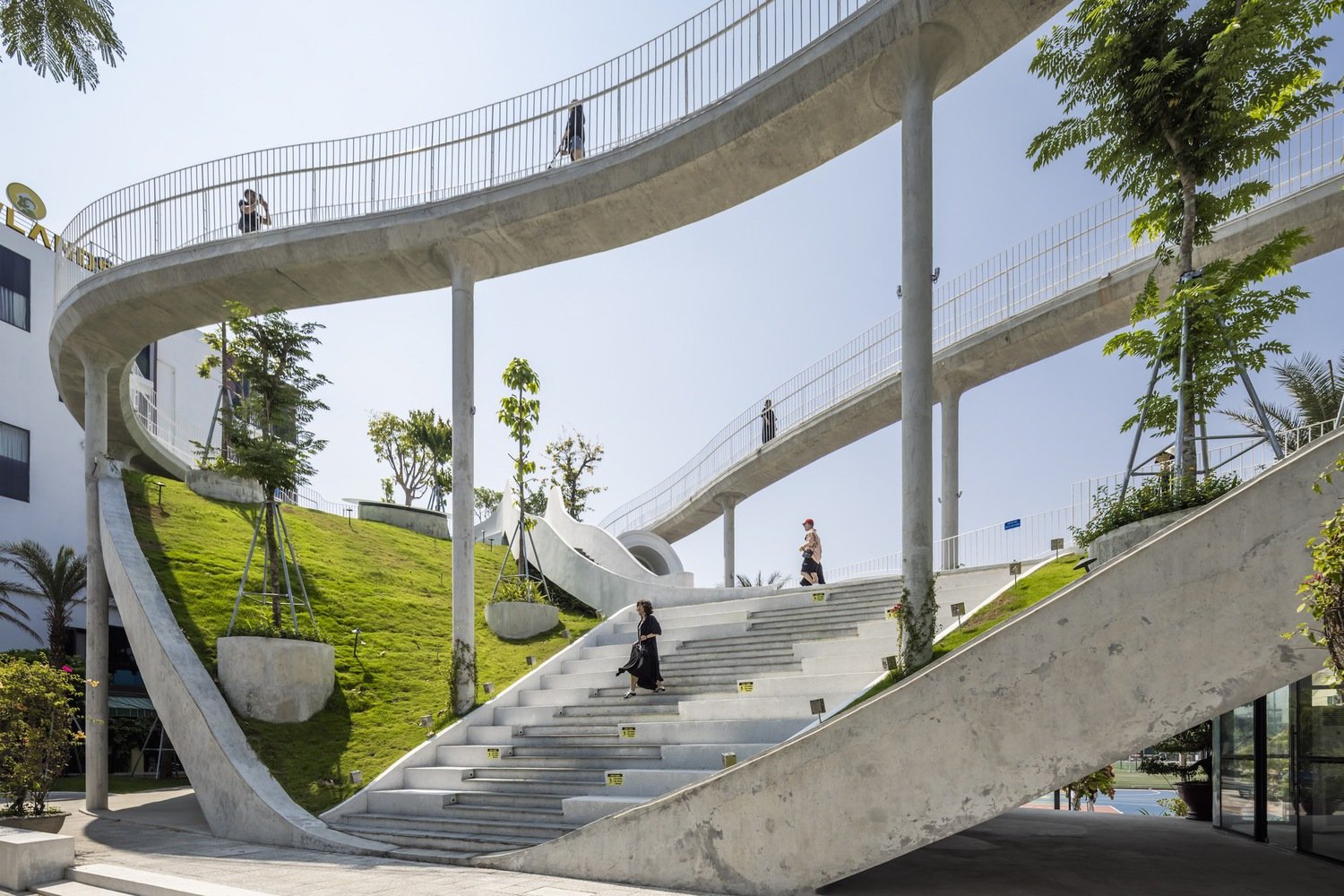Designed for Innovation
Wellbeing and Slow Spaces: Can Architecture Distort the Way We Experience Time?
A good conversation can make time feel like it's passing more quickly. But is this effect solely due to the verbal exchange, or could our perception of time be shaped by the spatial conditions surrounding us? There are environments that, due to their scale, distribution, and atmosphere, are conducive to meeting, listening, or pausing, thereby influencing the human experience. Perhaps it's not the words we share, but the space in which we speak that truly shapes our understanding of time. Some sociological theories about our society and the built environment go beyond considering it as a mere physical container and suggest that architecture, in its very duality, can act as both an inhibitor and a catalyst for our temporal experiences, impacting our wellbeing.
Foster + Partners Reveals Masterplan and Shopping Hub for Iasi's Palace of Culture Area in Romania
Foster + Partners has just released the design for the redevelopment of Palas Iași, a major mixed-use development in Iași, a city in eastern Romania. The proposal includes a new masterplan centered around the historic Palace of Culture and aims to improve urban connectivity, enhance public green spaces, and upgrade the existing commercial infrastructure. Developed in collaboration with Romanian developer IULIUS, the project aims to bring together retail, cultural, and landscape elements within a unified and accessible framework.
Designing Inclusive Cities: The Role of Universal Design in Creating Accessible Urban Atmospheres
Contemporary cities are vibrant, complex, and constantly evolving. Above all, they are ever-changing, mutable, and diverse. What transformative changes are occurring, and where are they leading us? Urbanization continues to gain momentum in many regions of the world, generating visible and structural transformations. As this unfolds, data on the evolution of its configuration and the challenges we encounter begin to emerge. According to the World Bank, the urban population will continue to trend upward, with 90% of new urban residents concentrated in Africa and Asia. This growth raises essential questions: How can we consolidate a design approach that ensures equitable access to spaces, resources, and services? How can we make emerging and consolidated metropolises more inclusive and accessible?
MVRDV Unveils Its Strategic Plan for the Roosendaal Densification Masterplan in the Netherlands
In 2021, the Municipality of Roosendaal began collaborating with MVRDV as an urban development consultant. The firm's partner, Winy Maas, was subsequently appointed as urban advisor, conforming a team that included MVRDV, Rebel Group, Transitiefocus, and other experts. Their task was to consolidate existing projects and initiatives into a unified strategic vision, seeking a mix of bottom-up and top-down planning approaches. The vision, also called "The Mosaic", was developed through a participatory process involving residents. It provides insight at multiple scales, from land-use adjustments across the municipality to over 40 potential projects aimed at harnessing the potential of specific locations. Published as a series of seven interconnected documents, the vision aims to provide Roosendaal with strategies to accommodate growth.
Revitalizing Territories in Colombia: Comprehensive Acupunctures for Urban and Social Transformation
What urban and social transformations do our cities require today? How can urban planning and design contribute to improving the experience of their inhabitants in urban spaces? As Andreea Cutieru explains, urban acupuncture refers to the improvement of social and urban issues through precise interventions capable of revitalizing specific areas of cities and consolidating urban planning strategies. The +VIDA program represents a comprehensive strategy for urban and social transformation in territories, strategically focused on vulnerable populations in the Colombian Caribbean. It encourages the collective construction of cities through the exchange of knowledge, intelligence, and expertise, with the aim of transforming the habitat in an integrated manner.
Why the 2025 Pritzker Prize Matters: Liu Jiakun and the Shift Toward Socially Responsible Architecture
For nearly the past two decades, cities around the world embraced "starchitecture"—futuristic, eye-catching buildings designed by globally renowned architects. In China, this trend was particularly pronounced as rapid urbanization fueled the construction of iconic megastructures like Zaha Hadid's Galaxy SOHO, OMA's CCTV Headquarters, and Herzog & de Meuron's Bird's Nest Stadium in Beijing. At the time of their construction, these were all celebrated as symbols of progress and global ambition. However, architecture worldwide has begun shifting toward a more context-driven, human-centered approach, with China emerging as one of the key contributors to this transformation. This year, Liu Jia Kun's 2025 Pritzker Prize further underscores that shift.
How Large-Scale Complexes are Leading the Charge with Solar Investments
Transforming urban buildings into clean energy plants is a bold and powerful strategy to combat the climate crisis, reduce dependence on centralized grids, and promote more resilient, sustainable cities. Since 2010, cities have been responsible for over 75% of global electricity use, a demand historically met by fossil fuels as urbanization has increased since the Industrial Revolution. By the late 19th century, hydroelectric power began gaining relevance as a renewable alternative. However, with rapid advancements in solar technology, urban buildings now have the unprecedented potential to become self-sufficient power hubs.







